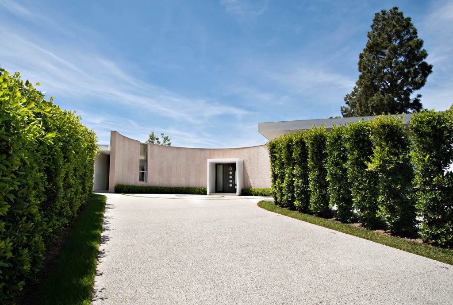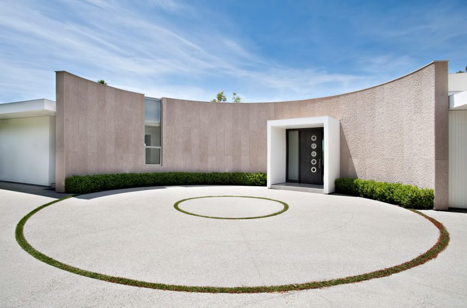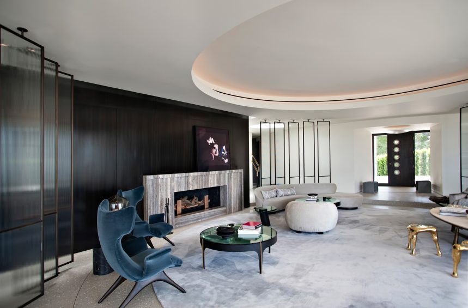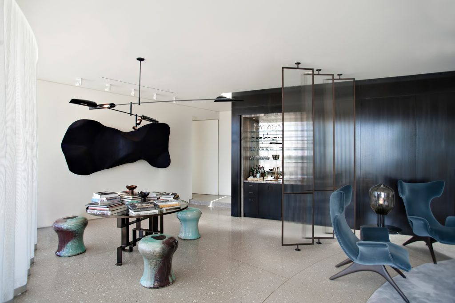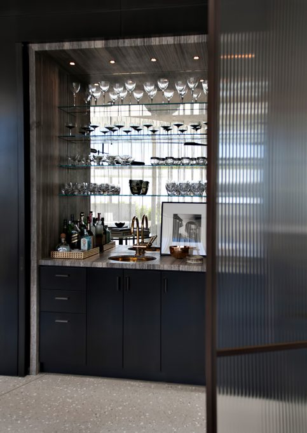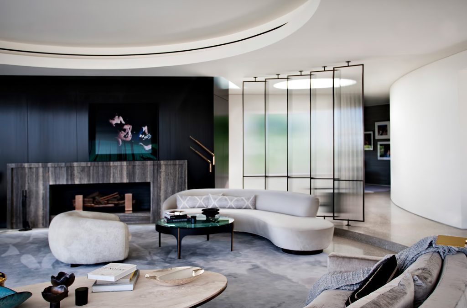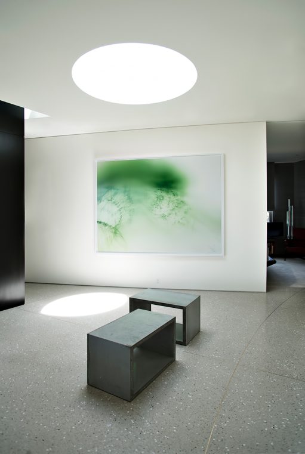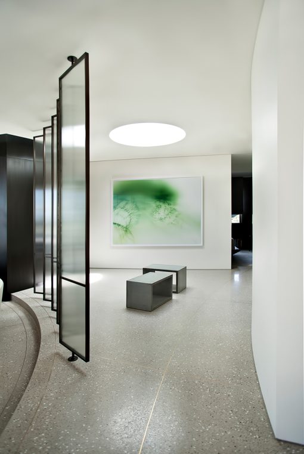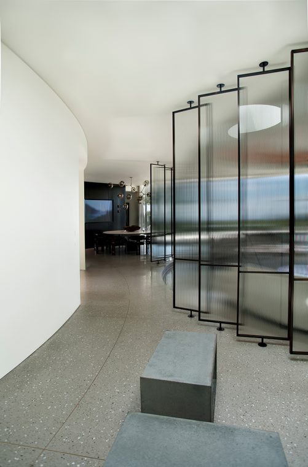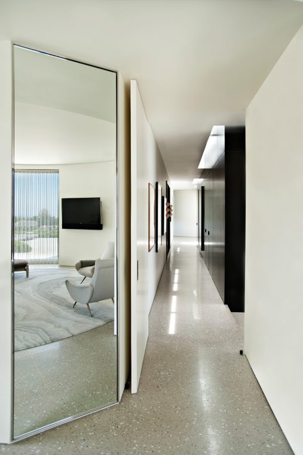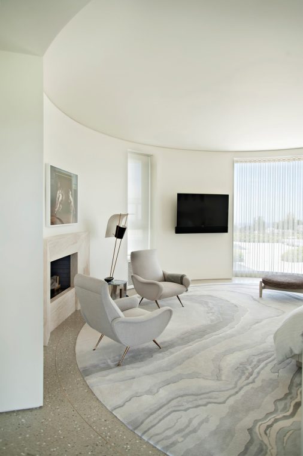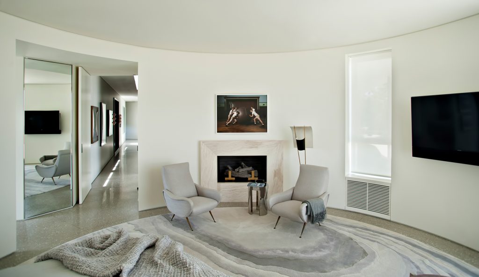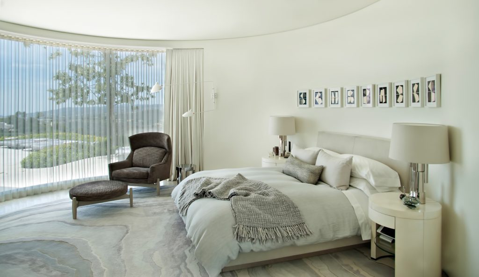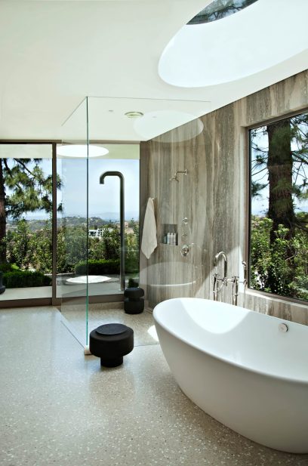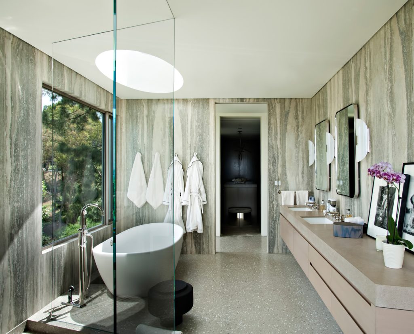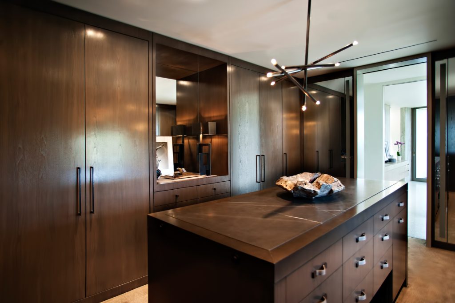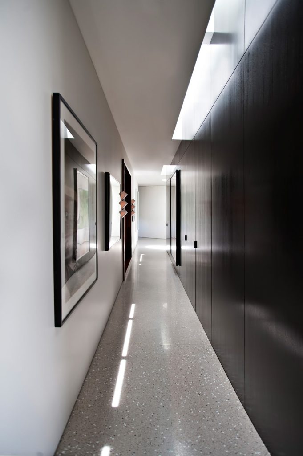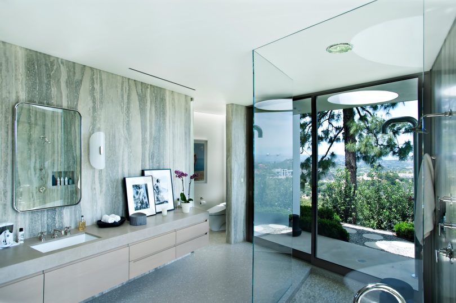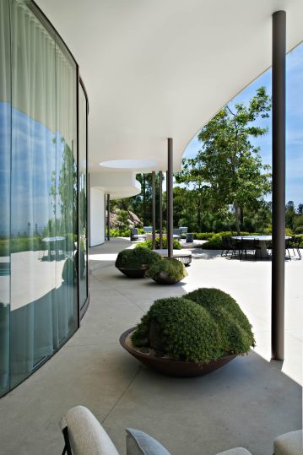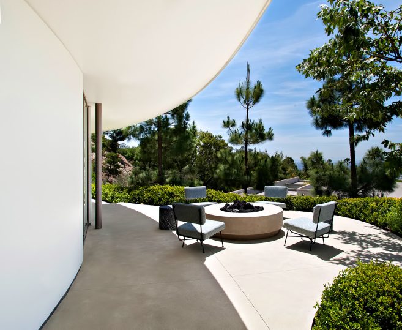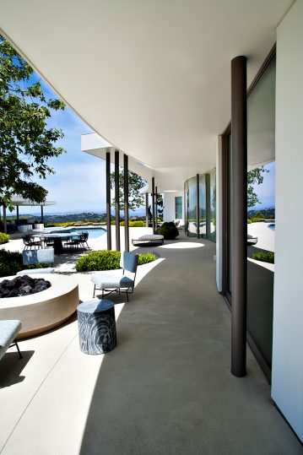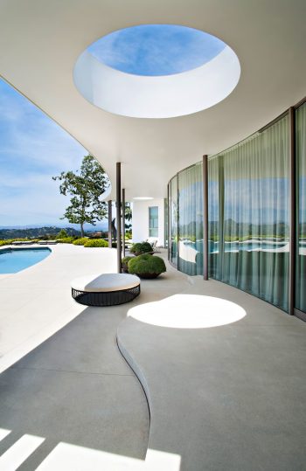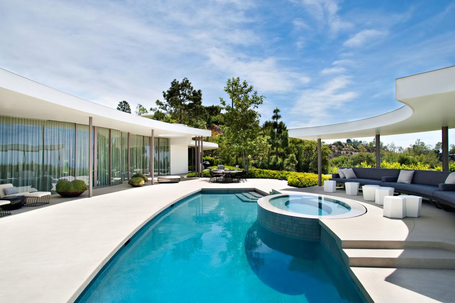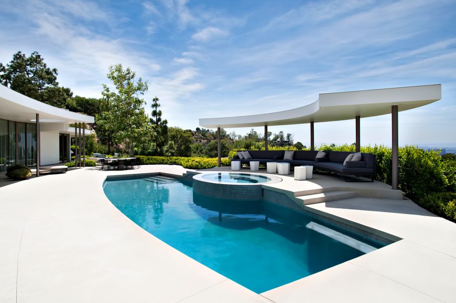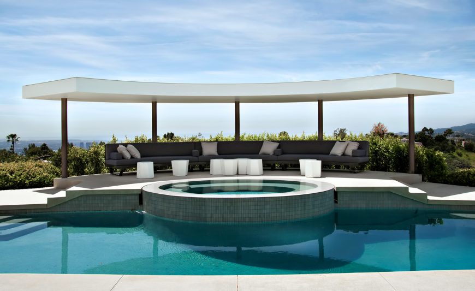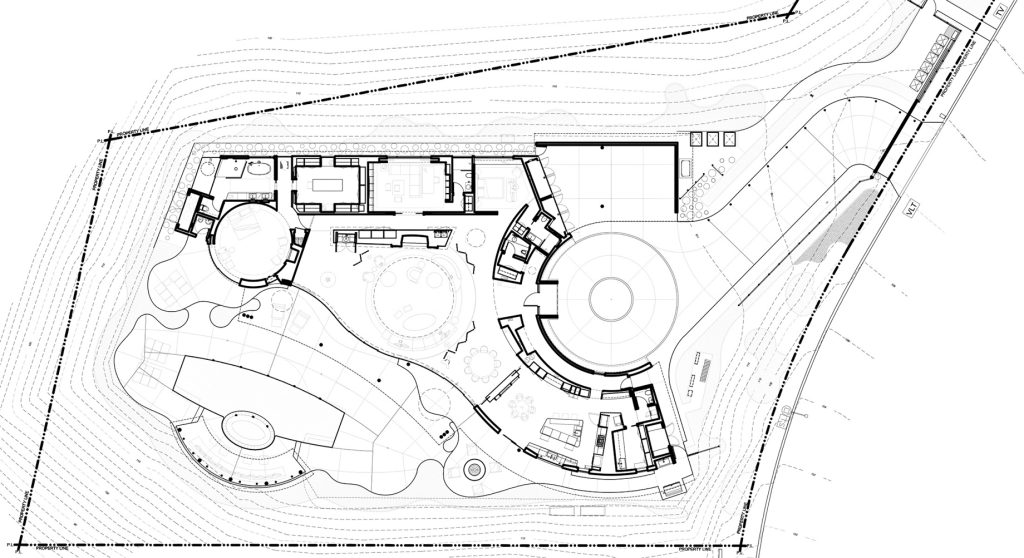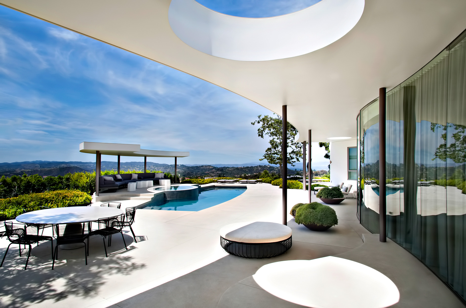
- Name: 1935 Carla Ridge
- Type: Modern Contemporary
- Bedrooms: 4
- Bathrooms: 7
- Size: 5,600 sq. ft.
- Lot: .74 acres
- Built: 2014
This stunning residence sits near the top of a Trousdale Estates cul-de-sac with spectacular 270° views of Beverly Hills and Los Angeles. Originally built in 1962, the residence was completely redone in 2014 to be open and airy with curved and circular elements that are repeating motifs that can be found throughout the design.
The remodeled residence is timeless and elegant with elements of swank to be sure, but with a very forward-looking sensibility. The front façade was re-organized as a simple, platonic gesture in the curved shape of a monumental wall. The elevation is clad in ribbed Indiana limestone panels. The rough stone contrasts with the smooth trowel painted stucco exterior of the remainder of the house.
The majority of the exterior is a simple affair with sweeping white stucco curves and a long serpentine glass wall reflecting the generous scope of the views; the house is something of a gateway to the landscape. It is so easy to simply pass through it, to be drawn to the outside, to the pool, the garden, and the mountains in the distance. With that kind of view, the one-story exterior architecture assumes a modest position relative to the dramatic setting. In contrast, the experience of the interior architecture is complex in its spatial flow and richness of materials and refined details.
- Architect: Dennis Gibbens Architects
- Location: 1935 Carla Ridge, Beverly Hills, CA 90210, USA
